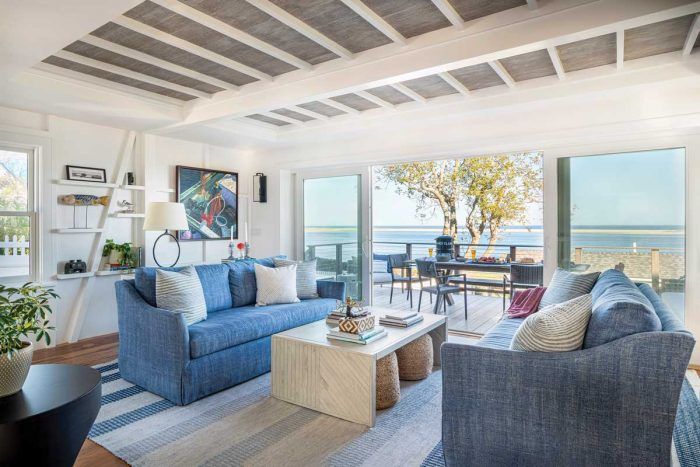
An iconic Cape Cod bungalow built in 1904 required historical renovation and design work to meet the new owners’ goal of preserving and modernizing the 1800-sq.-ft. home and abutting 230-sq.-ft. cottage. To improve the stability of the property, construction began by lifting the building from its brick piers, moving it forward on rails, and placing it back on a solid foundation with helical piles. Then it was slightly rotated to allow for the addition of off-street parking and a path to the main entryway with a convenient tucked-in mudroom.
 |
 |
The use of built-ins for a dining nook, bunk beds, bed frames, and storage elements offers a compact, clean, and comfortable use of space, maintaining the feel of a low-maintenance summer home. Leaving the home’s structural beams exposed nods to the original craftsmanship from when the house was first built as a summer cottage. Flow was increased throughout the space with an opened up layout. Shiplap accentuates the coastal aesthetic in the kitchen and transitions to the second floor and lower level.
On the exterior, the traditional clapboard facade was maintained, with the addition of energy-efficient rigid insulation. Also, the existing deck was enlarged, and a second-floor balcony was added. While updating aesthetics, energy efficiency, and the stability of the property, the design and build teams preserved the unique historical character and architecture of the home.
Architect/interior designer SV Design, svdesign.com
Builder Monomoy Real Estate & Construction, monomoyrc.com
Location Chatham, Mass.
Photos Sabrina Cole Quinn
 |
 |
From Fine Homebuilding #310
RELATED STORIES
